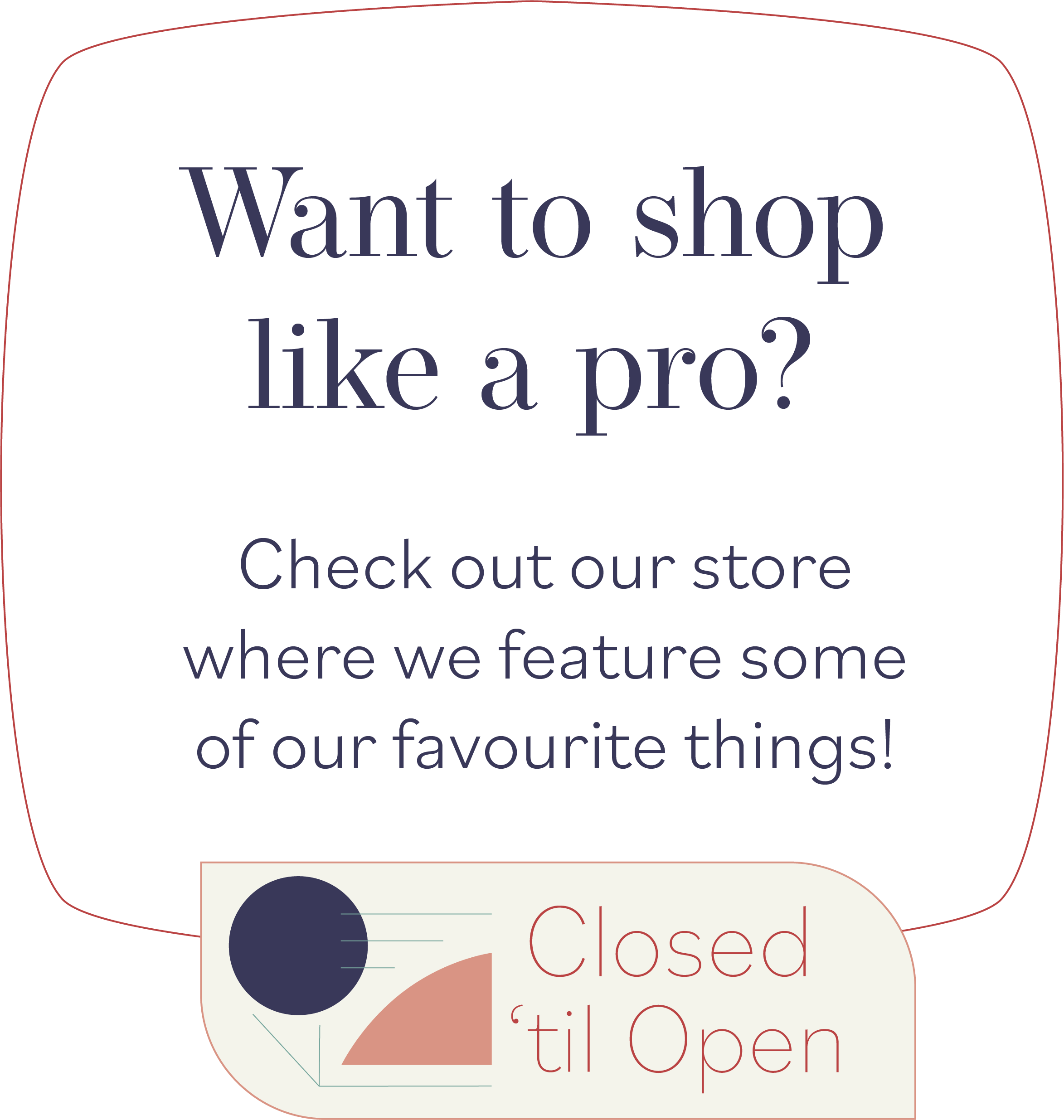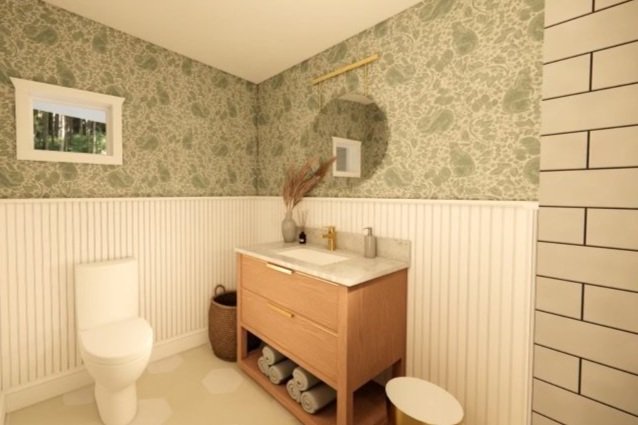Our Services
The “Atelier” options are suitable for:
new construction, renovation, bathroom, & kitchen projects
Atelier
-
Establish a budget:
Preliminary sourcing
Trade and material quote and timeline planning coordination
Floor plan development
Design development
Retainer: $12,000+HST
-
Approved Budget:
Finalize budget
Floor plan finalization
Rendering generation and refinement
Trade contracting
Material procurement
Timeline management
Logistics and coordination of material and trades
Budget / Design Fee:
$1 Million + 15%
$500k - $999K 18%
$300k - $499k 20%
*design fees are based upon the percentage of total budget
-
Turn key experience
Furniture placement & styling
No work for client, this managed fully by Island 64 Ltd.
*note: additional costs for travel, art hanging, accommodation, storage, white glove delivery and trade fees
Atelier Lite
-
Establish a budget:
Preliminary sourcing
Trade and material quote with timeline planning coordination
Floor plan development
Design development
Retainer: $3,000 - $8,000+HST
-
Approved Budget:
Finalize budget
Floor plan finalization
Rendering generation and refinement
Trade contracting
Material procurement
Timeline management
Logistics and coordination of material and trades
Budget / Design Fee:
$100k - $299k 22%
$99k & under 25%
-
Delivery:
Furniture delivered as available by supplier
Accessories delivered directly, client to set up and guide movers, etc.
*installation available at additional fee
Suitable for: living room, bedroom, entryway, porch, office, den, etc.
Floor Plan
-
Save time, money, and frustration.
Know ahead of time what size TV to buy, where to put the couch, side tables, artwork, and, if a couple of more side chairs will fit.
-
Tell us about yourself/who will be enjoying the space:
Fill out your Needs Assessment form
Send us dimensions using our Templates Guides downloadable form
Dimensions & images of existing items
Guided video tour
Pay your fee up front
-
Receive two floor plan options with dimensions
Placement measurements
Furniture measurements
Now you go shopping with a clear plan wherever you like!
Design Fee: $650/rm
*excludes kitchen and bathroom
Design Plan
-
Start your project with a visual plan for making the right choices for your room.
-
Tell us about yourself/who will be enjoying the space
Fill out your Needs Assessment form
Send us dimensions using our Templates Guides downloadable form
Pay your fee up front
*excludes kitchen and bathroom
-
Receive two floor plan options with dimensions:
placement measurements
furniture measurements
Now you go shopping with a clear plan wherever you like!
Design Fee: $900/rm
*Includes 2 revisions only
Choose one:
1 edit to each plan
OR
2 alterations to your preferred plan
Renderings
-
Use this service to confirm that all your choices work in the space before spending a penny on product and trades.
*this service should be used after the Floor Plan Service, as well as the Design Plan Service
**excludes kitchen and bathroom
-
Tell us about yourself/who will be enjoying the space
Fill out your Needs Assessment form
Send us dimensions using our Templates Guides downloadable form
Send your new and existing furniture selections
Send any finishes or fixtures such as lighting, fabrics, window plans, etc.
Pay your fee up front
Note: it is always helpful to provide a video walk through of your home/space with your thoughts about it and them items you want to incorporate
-
Receive a rendering showing the space with all items that you provide.
Design Fee: $600/rm
*Includes 2 revisions overall
Additional adjustments at $60/alteration
Services to compliment our above packages
Add-On Services
-
Mileage is charged for outside of GTA travel, alway starting at our office,
18 Hook Avenue.We love working out of town. Should flights or accommodations be needed, this is an additional fee.
70¢ / kilometre for the first 5,000 kilometres
64¢ / kilometre after first 5,000 driven
-
3d Scans can be helpful for odd shaped spaces, to provide accuracy in older buildings, and to assure uncommon room shapes are purchased for correctly, etc.
34¢ / sqft
-
Visit our studio to review your new build plans or builder’s design concept. Work with a designer to confirm your selections where possible and discuss optional changes.
$500 / 2hr apt.
After everything is said & done, we have…
The Companion Plan
Long after the project is complete
-
This membership is for clients who find the minutia of managing their home overwhelming. Whether it’s ordering the lightbulbs that work with the chandelier in your home office or needing to replace the upholstery on that chair from your mother, we are here to help. Maybe keep the batteries on order with Amazon, but when you need new towels, sheets, decorative objects, reupholstery or refinishing, give us a call and have a hand with the “getting it done” portion of things.
We procure and ship directly to you, arrange for movers, refinishers, upholsterers, painters, and so on. A quote is prepared, you agree to the price, and we handle the rest. It’s that simple.
What to expect:Scheduled follow ups from us to see if any help is needed.
Availability from Island 64 team if something comes up.
Priority on our waitlist for new projects/areas of the home.
-
$150 service fee per order through us
-
$200 / month (for a 1 year term)
-
$1920 / annually











